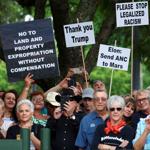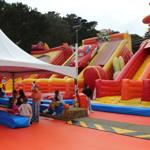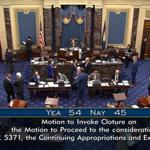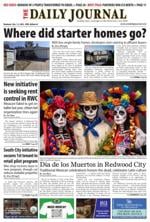San Carlos is putting the final touches on its Housing Element, a guiding document outlining its plans to facilitate the development of homes in the next decade, with councilmembers pushing for more compromise between ambitious ideas and community concerns.
Starting in 2023, at least 2,735 units will need to be built within eight years as part of the city’s Regional Housing Needs Allocation, more than 4 1/2 times its previous allocation. Given that the state could reject some of the city’s proposed sites and that projects can vary in size, staff recommended the city plan for a goal of more than 3,200 units.
Staff has proposed dozens of measures that would aid the city in surpassing even its more ambitious goal, when paired with the construction of accessory dwelling units and multiunit homes built in single-family residential areas because of Senate Bill 9.
Councilmembers were mostly supportive of staff’s recommendations, which largely focused on increasing height and density limits in areas already zoned for mixed-use commercial and residential development.
“There is no question that here in San Carlos we want to do our fair share of housing,” Mayor Sara McDowell said during a council meeting Monday. “I think we’re all deeply invested in [the Housing Element’s] success.”
According to the draft document, density limits in mixed-use areas would range between 40 units per acre to 120 units per acre with the lowest number being found in areas abutting single-family residences and the highest density along busy areas like El Camino Real, San Carlos Avenue and Old County Road.
Height limit increases would follow a similar trend, ranging from as low as 35 feet to 75 feet or three stories to six stories depending on the location. But those heights could grow even taller after accounting for a state density bonus offered to developers who incorporate a certain number of affordable units in their project proposals.
Residents and councilmembers shared similar concerns building heights would far exceed levels the community had previously indicated they could support. Multiple public commenters noted during Monday’s meeting that a recent life science project approved by the Planning Commission will stand at 90 feet tall once complete despite the parcel being zoned for a height limit of 50 feet.
Vice Mayor Adam Rak pushed for staff to reconsider building height changes in some areas after noting other policy changes staff proposed as ways to encourage residential development could lead developers to build at unwanted heights. Those additional allowances include doing away with setback and parking requirements for fully residential projects in mixed-use areas.
Instead, Rak suggested staff increase density in areas zoned mixed-use neighborhoods where 40 units were the cap instead of increasing building heights, a proposal that gained support from the rest of the council. Fellow councilmembers co-signed the idea, which Planning Manager Lisa Porras said could be accomplished by keeping maximum heights to about 35 feet in those areas.
In addition to stricter height limits, Porras also noted that multifamily projects proposed near single-family residents will be subject to stepback requirements that would pull each floor further away from a neighboring structure, a policy McDowell requested staff further detail within the plan for the sake of transparency.
Rak also acknowledged that while the city has hit its overall RHNA goal in the past, it has historically fallen short of meeting below-market-rate goals, stressing the importance of encouraging smart development. Of the mandated units, 739 will need to be very-low-income units, 425 low-income units, 438 moderate-income units and 1,133 above-moderate-income units.
Recommended for you
“It’s an area I think I want to continue to work on and this council is committed to doing that. … That is crucial,” Rak said. “It’s a big lift but I think this is a really positive step forward and I look forward to the next stage.”
Councilmembers also backed Councilmember John Dugan who requested staff hold off on a policy that would remove requirements for non-residential ground floor uses in mixed-use zoning areas.
Porras said the measure was included after developers said ground-floor retail was cost prohibitive but Dugan argued doing away with the requirement would be counter to the city’s goal of creating healthy walkable communities.
“I agree, maybe it doesn’t make sense to require a whole first floor of nonresidential use but I’m uncomfortable with just having large housing projects where everybody has to get in a car to do anything,” Dugan said. “I think that runs against our other goals of mobility, traffic infrastructure, even climate if we’re forcing residents to get into a car. I just think that’s not the planning we want to be doing.”
Rather than make the change now, councilmembers agreed to consider the policy as part of the city’s Downtown Specific Plan process, an initiative meant to better understand what changes residents would like to see in the area over the coming years.
Additional direction from councilmembers included support for preserving building setbacks from creeks and removing 1785 San Carlos Ave., an existing office space that’s zoned for housing, from a list of opportunity sites that will be submitted to the state.
Councilmember Ron Collins, on the other hand, cautioned staff from making special adjustments for one part of town and suggested the “pain” be spread evenly across neighborhoods.
Looking at the plan as a whole, Collins lauded city staff for their work, said the proposal had “good bones” and suggested the community will have to come to terms with the growth, noting some parcels will be developed while others won’t.
“We can’t lose sight of the fact that at some point housing has got to be built and it’s got to be built somewhere. We are not going to please everyone. In fact, if everyone is a little upset with us when we’re done, we may have well done our job,” Collins said. “I’m fine making changes around the edges but, the bottom line is, this is work that’s got to be done and we’ve got to do it and somebody’s got to make the decision and that’s us.”
Note to reader: This story has been updated to clarify height details behind a life science project recently approved by the San Carlos Planning Commission.
(650) 344-5200 ext. 106































(0) comments
Welcome to the discussion.
Log In
Keep the discussion civilized. Absolutely NO personal attacks or insults directed toward writers, nor others who make comments.
Keep it clean. Please avoid obscene, vulgar, lewd, racist or sexually-oriented language.
Don't threaten. Threats of harming another person will not be tolerated.
Be truthful. Don't knowingly lie about anyone or anything.
Be proactive. Use the 'Report' link on each comment to let us know of abusive posts.
PLEASE TURN OFF YOUR CAPS LOCK.
Anyone violating these rules will be issued a warning. After the warning, comment privileges can be revoked.