An extensive development project featuring three 11-story buildings and two 10-story parking garages at 1200 to 1340 Old Bayshore Highway was approved by the Burlingame Planning Commission, which cited the community benefit of proposed Bay Trail connection and increased natural space.
The proposed Peninsula Crossing development, which has been under review since May 2022, will now move to the Burlingame City Council for final approval.
The project, proposed by developer Divco West, would see the creation of a biotech campus along with 5.5 acres of open space at the 12-acre location, which is currently occupied by a mix of retail and office space including Max’s Restaurant and a Holiday Inn Express.
“Despite being adjacent to one of our region’s greatest assets, the Bay, the site has no publicly available open space and remains mostly paved,” Virginia Calkins, Divco West director of Environmental, Social and Governance, said. “A dynamic Bayfront realm densifies commercial activity but also re-wilds the site, removing hard pavement.”

Construction would occur in stages, with the first phase including the center building and southern parking garage, as well as a commitment to Bay Trail installation. The second phase would include the southern portion and the third, the northern portion.
Planning commissioners voted unanimously to recommend a 20-year development agreement and certification of the environmental impact report and adoption of the Water Quality Assessment. The Planning Commission voted 5-1 to recommend commercial design review and special permits for the height of the building, with Chair Jennifer Pfaff voting against.
“I’m having trouble on this one, finding a human scale. It’s not too much, the height, it’s the void — what’s in between [the buildings],” Pfaff said, citing additional concerns that the proposed natural spaces in between the buildings wouldn’t create the desired effect.
The development proposes three tall buildings to preserve as much natural and community space as possible — including a 20-foot-wide Bay Trail segment on the edge of the property that connects two previously detached portions, and restoration of Easton Creek, Calkins said. The project would also host two cafes, a public plaza and an airplane viewing platform on top of the southern parking structure.
Ultimately, commissioners found the public and environmental benefits of the project, which will raise the shoreline and Bay Trail to a minimum of 17 feet to provide sea-level rise defense and erosion protection, to outweigh potential negatives.
“I think the project is really exciting … the size is one of those big gulps we have to take,” Vice Chair Sean Lowenthal said. “Yes, it’s going to be a big project. Yes, it’s the biggest in Burlingame. But it’s also one of the most impactful and the impact it puts together to me far outweighs the negatives.”
Calkins emphasized that without protection installation, the site would be 2-3 feet underwater in the future.
“It’s not only about the recreational opportunities of tomorrow, it also provides critical sea-level rise protection for the next generation,” she said.
But commissioners stipulated concerns about the project to be reported to the City Council as well, chiefly related to traffic and parking. The proposed project offers 3,400 parking spaces, 40 of which are for community member use. Calkins said that once filled, the office population would be around 4,500 to 5,000.
Recommended for you
“I’m really struggling with the size of the parking garage. … My view, there is going to be 1,000 empty spaces,” Commissioner Chris Horan said, citing the lot’s proximity to BART and Caltrain stations. “Three-thousand, four-hundred parking spaces just encourages more traffic, which is my number one concern.”
He also pointed to a study that found the Broadway intersection approaching Highway 101 — a notoriously convoluted intersection — would face increasing delays, including the potential of an eight-minute delay getting on to Highway 101 southbound during high traffic hours.
“The cumulative effect of development on those traffic lights is going to be a disaster,” he said.
Burlingame resident Constance Quirk voiced consternation around the limitation on community parking and said that the project didn’t feel designed for residents.
“The developers want us to come down there and they’re only providing 40 parking spaces,” she said. “If you are providing access to the Bay, you have to guarantee us, as the public, access to parking spaces.”
Calkins said that Divco West could remain flexible regarding community use of parking spaces designed for office employees if necessary.
Several members of the Local 217 Carpenters’ Union spoke in support of the project, which they said would provide good-paying jobs and stability for carpenters and construction workers while promoting Burlingame’s development.
“Divco West is making a commitment to the community. Not only does this project hold a promise to contribute to the growth and development of our city, but it also represents an opportunity for workers to make a livable wage, to earn health care and for apprenticeships to evolve in their career,” Jaime Vasquez, field representative for Local 217, said.
But other Burlingame community members, including former Burlingame Councilmember Russ Cohen, voiced disapproval that the community benefits don’t center residents.
Kevin Kretsch, general manager of the nearby Hyatt Regency, as well as Susan Baker, president and CEO of the Burlingame/SFO Chamber of Commerce, both also expressed strong support for the project.
“The public plaza and access to the Bay benefits the tenants first and the community second.
The community needs more indoor event space, so why not provide an indoor auditorium for the community first and tenants second?” he said. “All community benefits, no matter what they are, should be included in Phase One. Realistically, other phases are in jeopardy of never happening, especially if the time to complete these additional phases is 20 years.”
Calkins said in an interview that the project has been redesigned with community input in mind and to be harmonious with existing infrastructure nearby, including a baseball field and the Bayfront.
“We have a variety of different ways of activating the space, and the choices of programming were designed to be complementary to what the city already offers,” she said.

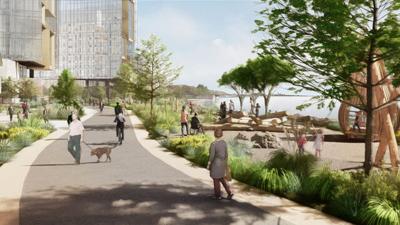






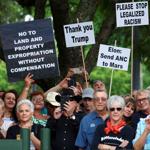

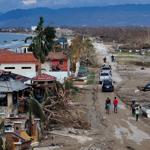

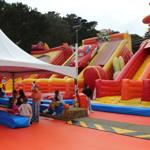





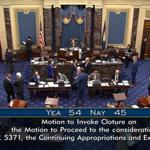


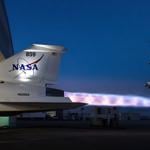
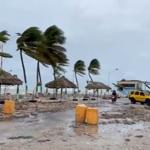










(2) comments
And not one word about housing to accompany all these jobs. Traffic will be more monstrous, no doubt. And the design of gaps between the buildings should provide pretty strong wind tunnels. Perhaps windmills should be added.
www.burlingame.org/prohousing
Welcome to the discussion.
Log In
Keep the discussion civilized. Absolutely NO personal attacks or insults directed toward writers, nor others who make comments.
Keep it clean. Please avoid obscene, vulgar, lewd, racist or sexually-oriented language.
Don't threaten. Threats of harming another person will not be tolerated.
Be truthful. Don't knowingly lie about anyone or anything.
Be proactive. Use the 'Report' link on each comment to let us know of abusive posts.
PLEASE TURN OFF YOUR CAPS LOCK.
Anyone violating these rules will be issued a warning. After the warning, comment privileges can be revoked.