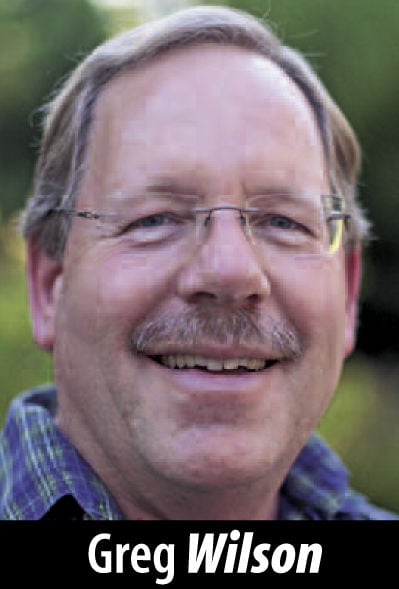At its mid-August meeting, the Redwood City Planning Commission reviewed and unanimously approved a mixed-use project for 1201 Main St. For some, this may be a bit of déjà vu: A similar project was approved in April of 2023. But after the project was first approved, the developer redesigned it somewhat, increasing its square footage to reduce construction costs and to “improve the feasibility of the project’s affordable residential units.”
The changes to this office-and-residential project, planned for a roughly triangular parcel located where the Caltrain tracks cross Main Street (currently occupied by an empty single-story building formerly home to Wings Learning Center), involve adding an additional floor of offices to what then was a five-story building, as well as increasing the height of each story, opening the office floors to a wider range of potential tenants. These changes bumped the building’s height just over 89 feet, and added some 25,000 square feet of floor space. As well, the number of for-rent apartments was increased from 28 to 32.
Although this largely glass and brick building would sit right next to the historic San Jose Obrero Mission, and would be directly across Heller Street from single-family homes and three-story apartment buildings, it isn’t likely to stick out as much as one might think; the site is directly across the tracks from 1180 Main, the large three-story glass-and-brick office building entirely occupied by the Chan Zuckerberg Initiative. As well, it would stand kitty-corner to the large ELCO Yards project and its modern four-story office buildings (soon be joined by a pair of seven-story apartment buildings).
This project is somewhat unusual in that the four lower floors are to be office space, with the fifth floor being mostly residential (with just under 5,000 square feet being more office space) and the sixth floor being entirely residential. The building would have two lobbies: one, at the corner of Main and Cassia streets, providing access to the offices, while the other, at Main Street and Pennsylvania Avenue (Pennsylvania parallels the Caltrain tracks on the eastern side) would be for the residential portion of the building. Each lobby would have its own elevators to transport people to the appropriate floors.
Watching the Planning Commission meeting, I was pleased to learn that the developer is being creative when it comes to parking for this building. The building will sit atop a two-level, 103-space subterranean parking garage, with 89 of the spaces nominally assigned to the office tenants and the remaining 14 to the residents. But not only did the developer indicate that they were considering a plan whereby some of the garage spaces could be shared — used by the office tenants during working hours, and by residents overnight — they’ve also apparently been in discussions with the next-door church, hoping to make some of the church’s surface parking spaces available to this new building’s residents.
As for the apartments themselves, 16 would be studios and the remaining 16 would be one-bedroom, one-bath units. Two of the studios and two of the one-bedroom units would be affordable: one at the very low level, two at the low level, and one at the moderate income level. Most of the apartments would look out over Heller Street, with the remainder either looking out over the church or looking to the southwest over a fifth-floor common residential deck and then over the tracks.
The changes made to the design since the project was originally approved were substantial enough that it needed to be reapproved, thus the August Planning Commission meeting. All of the commissioners seemed pretty excited about it, as was the developer. I take this last as a sign that they intend to move ahead quickly — which of course still wouldn’t occur for a year or two, given how long it takes to finalize building plans and obtain permits.
Although in the preliminary application phase, plans for the 112-unit townhouse project slated for 300-400 Walnut St. (the end of the Kohl’s/Sports Basement shopping center closest to Veterans Boulevard) were also recently reworked. There, though, the changes primarily involved the number of buildings that would contain those 112 units (17 now, versus 16 in the earlier design) and how those buildings would be laid out on the property. The only other change of note is a reduction in the number of guest parking spaces, from eight to six (each unit includes a two-car garage). This project still has years to go — the developer needs to submit a complete design package for review by the city, after which they would need to lock in their financing, create construction drawings, and obtain building permits — but here, too, the update to the design signals that the developer is still interested in moving ahead with this large housing project, at least for now.
Greg Wilson is the creator of Walking Redwood City, a blog inspired by his walks throughout Redwood City and adjacent communities. He can be reached at greg@walkingRedwoodCity.com. Follow Greg on Twitter @walkingRWC.





















(0) comments
Welcome to the discussion.
Log In
Keep the discussion civilized. Absolutely NO personal attacks or insults directed toward writers, nor others who make comments.
Keep it clean. Please avoid obscene, vulgar, lewd, racist or sexually-oriented language.
Don't threaten. Threats of harming another person will not be tolerated.
Be truthful. Don't knowingly lie about anyone or anything.
Be proactive. Use the 'Report' link on each comment to let us know of abusive posts.
PLEASE TURN OFF YOUR CAPS LOCK.
Anyone violating these rules will be issued a warning. After the warning, comment privileges can be revoked.