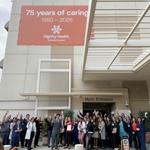Nestled near one of the Peninsula’s most major highway intersections, a developer has proposed transforming an 11-acre San Mateo office campus into 190 units of housing.
A mix of single-family homes, three- and four-story attached homes have been proposed for the Waters Technology Office Park, which sold in June for $46.2 million, according to county records and a pre-application filed with the city.
The site off Norfolk Street just south of the juncture of State Route 92 and Highway 101, is bordered by another office park to the north and the single-family home Lakeshore neighborhood to the south.
Strada Investment Group submitted a pre-application to the city last month and will host a neighborhood meeting Nov. 9 to discuss its proposal. The preliminary plans suggest 190 for-sale housing units and 418 parking spaces, according to plans.
The site is currently zoned for an office park, meaning it must be rezoned before the medium-density housing proposal would be allowed, said Brittni Barron, an associate planner with the city. That would require a General Plan amendment, which will ultimately be up to the City Council, Barron said.
It’s still early in the planning process and, following the neighborhood meeting, the Planning Commission will have a chance to weigh in on the proposal before Strada can submit a formal application.
“It’s in the beginning stages and the main purpose of the study session and neighborhood meetings is to really facilitate feedback,” Barron said, noting a key point to consider will be “is what Strada’s proposing the highest and best use of that land?”
Just over 11.1 acres, the site currently has about 100,000 square feet of office space across three L-shaped two-story buildings. In a complete transformation, Strada would like to redesign the site with several types of housing.
The initial plan suggests about 28 two-story single-family homes lining the south and east perimeter of the project, which abuts the Lakeshore neighborhood. A center block would host 102 attached units in several four-story buildings. On the northern segment, 60 three-story townhomes would line the property near the neighboring office park, according to Strada’s plans.
The architectural firm Dahlin Group is listed on plans that show examples of differing building styles for the various types of housing units. A representative with Strada was unable to provide immediate comment Tuesday.
The owner AG-Strada Waters Park, purchased the two parcels in May for $46.2 million, according to county tax records. That equates to about $96 per square foot of total land, or $460 per square foot of office building space.
Barron said the plans indicate Strada is trying to be “mindful about how they wanted to lay out their site in order to be respectful of the single-family neighborhood.”
Recommended for you
But she noted an extensive process involving environmental studies would be considered as part of the entitlement process.
“It is surrounded by residential and an office park to the north so we really need to look at how this proposed development is going to impact the neighboring community,” Barron said.
The suggestion is to rezone the site to medium-density residential, with Strada’s proposal breaking down to about 17 units per acre. The units would range in size from single-family homes averaging about 1,800 square feet, to row homes in the four-story buildings averaging 1,375 square feet. The 418 parking units would be primarily be offered in garages, with 38 guest parking spaces, according to the plans.
The proposal includes offering 10 percent of the units as affordable, which under state law would allow the developer to ask for one concession. However, Barron said it isn’t yet clear what Strada has in mind and it isn’t asking for a density bonus.
The plans also suggests a community garden near the single-family homes and an outdoor gathering space down the center of the middle block. Near the townhomes would be a small dog park and new publicly accessible trail along Borel Creek, according to plans.
The site is not considered transit-oriented or near a major public transportation hub. However, Strada’s plans note a SamTrans bus route passes along Norfolk Street, and a Caltrain shuttle stop services the site to carry passengers to nearby rail stations.
Barron noted replacing office space with residences would result in different traffic patterns. The planning process will involve a traffic study, along with other reviews, she said.
The neighborhood meeting runs 7 p.m. to 8 p.m. Thursday, Nov. 9 at 1 Waters Park Drive, Suite 160, San Mateo. The Planning Commission will host a study session beginning 7:30 p.m. Monday, Dec. 11 at City Hall, 330 W. 20th Ave. Visit the What’s Happening in Development page at cityofsanmateo.org for more information.
(650) 344-5200 ext. 106
Twitter: @samantha_weigel























(1) comment
Mitigation please....not just within 50 feet of the project but to the surrounding area, schools etc.
Welcome to the discussion.
Log In
Keep the discussion civilized. Absolutely NO personal attacks or insults directed toward writers, nor others who make comments.
Keep it clean. Please avoid obscene, vulgar, lewd, racist or sexually-oriented language.
Don't threaten. Threats of harming another person will not be tolerated.
Be truthful. Don't knowingly lie about anyone or anything.
Be proactive. Use the 'Report' link on each comment to let us know of abusive posts.
PLEASE TURN OFF YOUR CAPS LOCK.
Anyone violating these rules will be issued a warning. After the warning, comment privileges can be revoked.